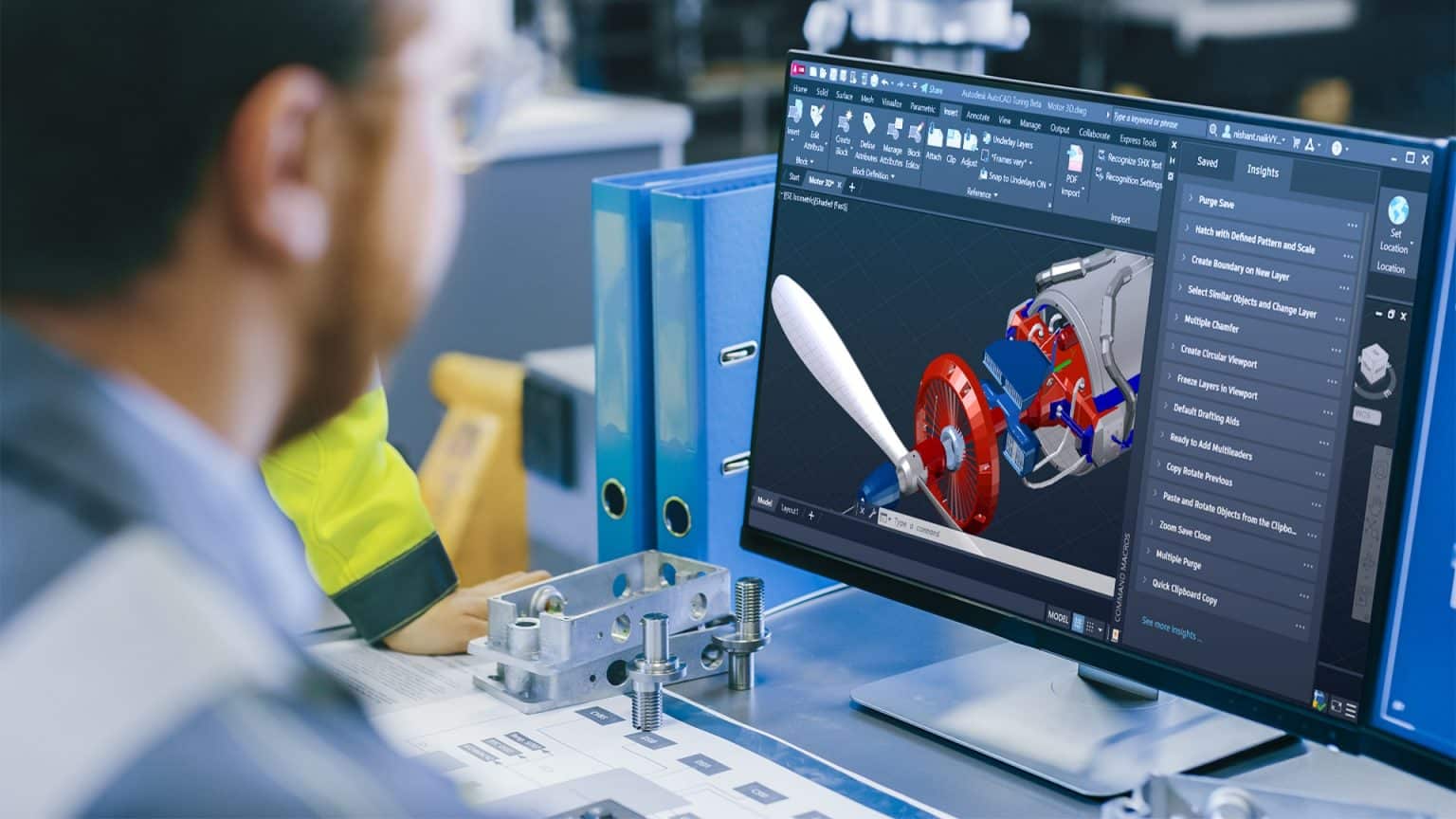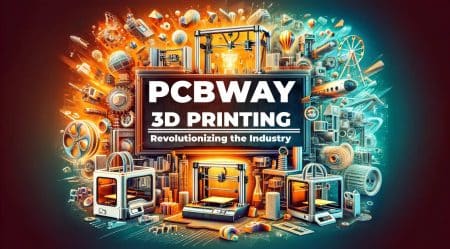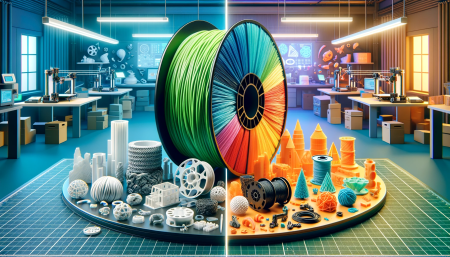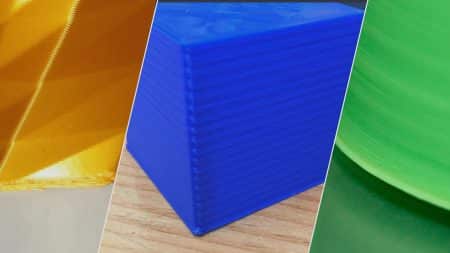AutoCAD makes it possible to create and edit 3D models using solids, surfaces, and objects as well as 2D geometry in a professional manner. Because of the many different editing options it provides, it is one of the most widely used CAD programs. For these reasons, it is a tool that is frequently utilized by professionals, including architects, engineers, and industrial designers.
Currently, Autodesk, a global leader in the design, engineering, and 3D animation software, is responsible for the development and marketing of the program. A worldwide corporation called Autodesk, which was established in 1982, began its journey with the creation of AutoCAD before expanding to other software options, some of which specialized in additive manufacturing.
The initial release of AutoCAD simply offered a single changeable drawing and a few basic features. Despite its simplicity, it represented a significant revolution at the time since it made it possible to use digital drawings instead of the more common hand drawings. Naturally, AutoCAD also stands for computer-aided design and Autodesk. The software was initially just intended for two-dimensional modeling and was not intended for 3D design. What are the current characteristics of AutoCAD, given its quick evolution?
AutoCAD: Everything You Should Know Before StartingAutoCAD History and Characteristics

Autodesk, the company that developed AutoCAD, aimed to increase the accessibility of computer-aided design to more individuals at a time when computer hardware was growing at an increasingly rapid rate. This software first rose to prominence in that decade as the first CAD program created for PC use in the 1980s. Because of its ongoing updates, AutoCAD has maintained its position as the industry standard in numerous design areas. The program is updated once a year, and new features are constantly being added.
This software’s primary area of expertise is 2D design. The software’s workspace is a drafting desk on your computer, and this hasn’t changed since it was first released.
When 3D computer-aided design eventually gained popularity, AutoCAD finally kept up with the times and added the necessary capabilities to the rest of its feature arsenal.
AutoCAD provides a range of ways to see your design when you are working in 3D. As a result, this software offers various commands that aid in precision in support of both 2D and 3D design. For example, centering lines and marks by automatically calculating your design size and placement, drawing dimensions that can be set to fixed proportions, and geometric arrays that help you more quickly replicate patterns are just a few of the commands available. Because you can work on it from all sides, you can see both the niches in your own designs and your defects.
The software also automatically retains essential design data for sharing and future reference, regardless of the dimension you work on your design from. Moving further, we’ll discuss some of the features that this software contains in this AutoCAD review post. But first, let’s discuss target audiences.
AutoCAD: Everything You Should Know Before Starting
How Does AutoCAD Work?

According to the type of user, the AutoCAD software offers a wide range of options, as can be seen on the Autodesk website. Both MAC and Windows versions of the AutoCAD software are available, and ActiveX Automation, VBA, AutoLISP, Visual LISP, ObjectARX, and.NET are among the supported programming interfaces. The user’s experience and programming requirements will ultimately choose the interface to be utilized. As a result, one can select specialized toolsets like Map 3D, which is intended for mapping applications, Plant 3D, which is used for piping and instrumentation schematics, and finally, AutoCAD Architecture, which speeds up architectural design thanks to the more than 8,000 readily available objects.
There are four different kinds of 3D modeling in AutoCAD. The first is wireframe modeling, which involves designing a three-dimensional framework and using it as a base geometry for other models and alterations. The user can experiment with various masses when using solid modeling, which is the second option. Curved surface control is exact using surface modeling. Finally, mesh modeling enables free-form shaping, fold creation, and smoothing. The 3D models can be exported in the .STL format, enabling 3D printing of them.
Autodesk also offers a free 3-year trial of its educational version, which is primarily geared toward students and may only be used on a maximum of two personal devices. Additionally, the main editions offer a 30-day free trial for all customers to try out all of its features. There are always alternatives, such as FreeCAD, Onshape, or nanoCAD, if you end up choosing not to use this kind of software. The two primary AutoCAD versions will be discussed in the sections that follow. Still, it’s crucial to note that there is also a mobile version of the program.
AutoCAD: Everything You Should Know Before Starting
Full AutoCAD, the Most Complete Version
Of course, the complete edition of AutoCAD offers many more functions in addition to those found in the limited version. To reach many disciplines, including architecture, mechanical engineering, and electrical engineering, it integrates a range of industry-specific tools. It enables 3D modeling, rendering, and point clouds that can produce finished items that will impress users. Additionally, it offers network and individual licensing, which is perfect for teams since it does not impose a per-user limit. Additionally, unlike the LT version, this enhanced version supports 3D printing by allowing export in .stl files. This edition costs $235 per month, but if you want to pay annually, the cost is $1865, which works out to be less overall than if you paid monthly.
AutoCAD: Everything You Should Know Before Starting
AutoCAD LT, the Cheaper, More Limited Version

It is understandable to question what the difference is between the full version of AutoCAD and this LT edition. It has the same appearance and functionality as the extended version but is devoid of various procedures such as 3D modeling. The Z-axis in the drawing, or anything else that needs it, is not present in AutoCAD LT, which is the cause. As a result, it can only be edited in two dimensions and cannot model in three dimensions. It still enables a variety of functions. The LT version’s simplicity of usage is one of its key benefits. Therefore, it is perfect for those who are just getting started in this field and want to master the fundamental commands of the software. This version costs $60 per month, with the option to commit for an entire year for $460, which is slightly less expensive than if purchased monthly.
In conclusion, it’s critical to keep in mind that AutoCAD was not initially developed as a program specifically for 3D design. Its numerous complicated tools also make it challenging to operate. As a result, because it is not software for beginners, we suggest TinkerCAD as an alternative to getting started in the realm of 3D modeling. You may discover additional information on the official AutoDesk website HERE if you are already familiar with this kind of software and are considering purchasing it.
AutoCAD: Everything You Should Know Before Starting
AutoCAD System Requirements
Generally speaking, AutoCAD is a design program that works with both Windows and Mac OS. Any operating system can run the software without any problems at all.
There are a few notable exceptions, though, when it comes to specialist tools. Solely Windows is compatible with the portions of AutoCAD, such as AutoCAD Mechanical 3D and AutoCAD Raster Design, which only feature industry-specific drafting tools. Therefore, you must confirm that you can use AutoCAD on a Windows machine with Specialized toolsets in case you require either of these features. Unfortunately, things are not as easy to use here as they are with other software.
While a more universal function that benefits anyone who designs in 3D mapping is available if you are into 3D mapping. This aids in placing objects in the world you’ve created.
For individuals who use AutoCAD for interior design or other whole-space projects, this function is beneficial. After that, the following are the prerequisites for AutoCAD 2020:
AutoCAD: Everything You Should Know Before Starting
Advantages of AutoCAD :
AutoCAD has brought about a lot of improvements in the building and industrial industries over the past 25 years.
Here are a few advantages of AutoCAD:
Compatibility
Utilizing AutoCAD has certain positive benefits, like standardization. It serves as the industry standard for computer-aided design, allowing alternative CAD software to mimic AutoCAD’s functionality and guarantee file compatibility across different industries.
2D and 3D
Although 3D modeling is known to be easy to complex, with the aid of 3d software, it becomes straightforward to build and alter. It is capable of switching between 2D and 3D. Depending on the version, print documentation can be generated automatically and is frequently based on virtual 3D models.
Companionable with CAM
CAD and Computer Aided Manufacturing go hand in hand (CAM). AutoCAD works with the appropriate CAM software automatically to produce machine tool programs for tasks like drilling, turning, and grinding.
Virtualization
Virtualization is utilized in large-scale production, such as a bridge or building design, etc. Through virtualization, a project may be viewed and explored in 3D before the production process begins.
Time Saver
It takes a lot of effort to create any required drawing; however, since the invention of AutoCAD, creating drawings has taken very little time. Time can be saved by using the same drawing in multiple drawings. Additionally, we can make as many copies of the same drawing.
Simulation
Additionally, it is used to build simulations and wireframe models, which allow users to test a model’s functionality before investing in a prototype.
Databases
It also aids in the building of databases like PDM/PLM, which can then be accessible by WAN once they are developed with the aid of CAD files.
Accuracy
Large files can be produced with the same efficiency and accuracy. For drawing accuracy, commands like Grid Snap, Zoom, and attach are employed.
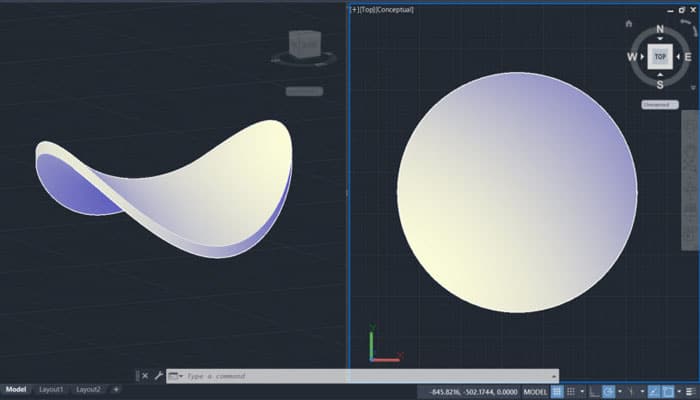
AutoCAD: Everything You Should Know Before Starting
Disadvantages of AutoCAD
AutoCAD, the most well-known computer-aided design program, has a lot of benefits but also some drawbacks. It does not hold up well against modern modeling, illustration, and three-dimensional building information applications.
The following are drawbacks to AutoCAD:
Line
Arcs and straight lines aid in making shapes in AutoCAD, which creates drawings with the assistance of these tools. However, AutoCAD is worthless for freely editing lines and location as opposed to illustration software. Instead of using volumetric models as we do in building information modeling, it merely uses lines to produce drawings (BIM). It only employs a few effects when dealing with 3D geometry.
Limited File Formats
It has a limited amount of file formats it can import or export because it is the leading CAD. The geometry, color, and effects are nearly entirely lost when utilizing more advanced tools and exporting the application to an AutoCAD format.
Color, Fill, and Texture
In AutoCAD, the user employs the line and hatch tools for color, fill, and texture. However, AutoCAD only supports 256 colors, and hatching simply adds texture, so we cannot produce photorealistic images as we can with illustration software.
Non-Parametric
To generate 3D models, a variety of tools are available. Also, to edit them, several steps must be taken, which takes a lot of time but is automatically edited in the case of building information modeling (BIM).
Have you produced 3D printable models with AutoCAD? Comment below or on our Facebook page to let us know! Remember to sign up for our free weekly newsletter to receive all the most recent 3D printing info in your email!



